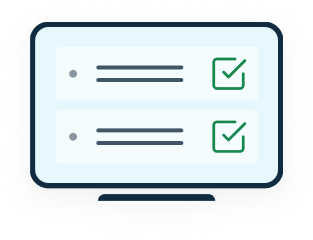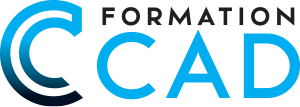Home » Courses and Trainings » Autodesk Courses » Revit
Courses and classes
Revit
Revit
- 1 year Support
- Official Certificate
approved
- 1 year Support
- Official Certificate
approved
- 1 year Support
- Official Certificate
approved
Need to assess your level?
Select the right course for you using the Formation CAD Auto-Assessment tool

Revit is a powerful software program that has revolutionized the way architects, engineers, and construction professionals design, document, and collaborate on building projects. Developed by Autodesk, Revit allows the designer to create detailed building designs, visualize the project in 3D, and produce detailed documentation and construction drawings.
In Revit – Level 1, students will begin by setting up Levels that will generate floorplans. Next, they will begin to create the virtual building in 3d by creating the basic building structure, walls, floors, roofs, stairs, ect. Next, Basic Annotations such as room labels and dimensioning will be added. Creating printable pages with title block will conclude this level 1 course.
Revit level 2 is an intermediate course in Revit. Now that we have learned to create the basic structure of a building in Level 1, we can now begin to create some presentation drawings and realistic perspective renderings.
