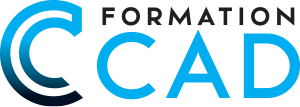Accueil » Cours et Formations » exercices: uniques très pratiques
Cours et formations
exercices: uniques très pratiques
Formations
1
Heures de cours
1
Taux de satisfaction
90
%
exercices: uniques très pratiques
Inclus avec cette formation :
- Licence étudiant 1 an
- Support technique 1 an
- Attestation officielle
Agréé Emploi
Québec
Québec
Note 4.85 sur 5
à partir de : 999.99$ /pers.
Autocad en Architecture & Design
Inclus avec cette formation :
- Licence étudiant 1 an
- Support technique 1 an
- Attestation officielle
Agréé Emploi
Québec
Québec
Note 4.83 sur 5
à partir de : 1,199.99$ /pers.
Inclus avec cette formation :
- Licence étudiant 1 an
- Support technique 1 an
- Attestation officielle
Agréé Emploi
Québec
Québec
Note 5.00 sur 5
à partir de : 1,199.99$ /pers.
Inclus avec cette formation :
- Licence étudiant 1 an
- Support technique 1 an
- Attestation officielle
Agréé Emploi
Québec
Québec
Note 4.80 sur 5
à partir de : 1,199.99$ /pers.
Inclus avec cette formation :
- Licence étudiant 1 an
- Support technique 1 an
- Attestation officielle
Agréé Emploi
Québec
Québec
Note 5.00 sur 5
à partir de : 1,199.99$ /pers.
Inclus avec cette formation :
- Licence d'essai 1 mois
- Support technique 1 an
- Attestation officielle
Agréé Emploi
Québec
Québec
à partir de : 799.99$ /pers.
Inclus avec cette formation :
- Licence d'essai 1 mois
- Support technique 1 an
- Attestation officielle
Agréé Emploi
Québec
Québec
Note 4.72 sur 5
à partir de : 599.99$ /pers.
Inclus avec cette formation :
- Licence étudiant 1 an
- Support technique 1 an
- Attestation officielle
Agréé Emploi
Québec
Québec
Note 4.67 sur 5
à partir de : 1,599.99$ /pers.
Autocad 3D & Rendu
Inclus avec cette formation :
- Licence d'essai 1 mois
- Support technique 1 an
- Attestation officielle
Agréé Emploi
Québec
Québec
à partir de : 799.99$ /pers.
Inclus avec cette formation :
- Licence d'essai 1 mois
- Support technique 1 an
- Attestation officielle
Agréé Emploi
Québec
Québec
à partir de : 799.99$ /pers.
Inclus avec cette formation :
- Licence d'essai 1 mois
- Support technique 1 an
- Attestation officielle
Agréé Emploi
Québec
Québec
à partir de : 799.99$ /pers.
Inclus avec cette formation :
- Licence étudiant 1 an
- Support technique 1 an
- Attestation officielle
Agréé Emploi
Québec
Québec
Note 5.00 sur 5
à partir de : 2,599.99$ /pers.
Autocad 2D/3D Complète
Inclus avec cette formation :
- Licence étudiant 1 an
- Support technique 1 an
- Attestation officielle
Agréé Emploi
Québec
Québec
à partir de : 2,599.99$ /pers.
Autocad 2D/3D Complète
Inclus avec cette formation :
- Licence étudiant 1 an
- Support technique 1 an
- Attestation officielle
Agréé Emploi
Québec
Québec
à partir de : 2,599.99$ /pers.
Autocad 2D/3D Complète
Inclus avec cette formation :
- Licence étudiant 1 an
- Support technique 1 an
- Attestation officielle
Agréé Emploi
Québec
Québec
Note 4.67 sur 5
à partir de : 2,599.99$ /pers.
Inclus avec cette formation :
- Licence étudiant 1 an
- Support technique 1 an
- Attestation officielle
Agréé Emploi
Québec
Québec
Note 5.00 sur 5
à partir de : 2,599.99$ /pers.
exercices: uniques très pratiques
Inclus avec cette formation :
- Licence étudiant 1 an
- Support technique 1 an
- Attestation officielle
Agréé Emploi
Québec
Québec
à partir de :1,399.99$ /pers.
Inclus avec cette formation :
- Licence d'essai 1 mois
- Support technique 1 an
- Attestation officielle
Agréé Emploi
Québec
Québec
Note 4.67 sur 5
à partir de : 749.99$ /pers.
Inclus avec cette formation :
- Licence d'essai 1 mois
- Support technique 1 an
- Attestation officielle
Agréé Emploi
Québec
Québec
Note 4.00 sur 5
à partir de : 499.99$ /pers.
Inclus avec cette formation :
- Licence d'essai 1 mois
- Support technique 1 an
- Attestation officielle
Agréé Emploi
Québec
Québec
à partir de : 399.99$ /pers.
Inclus avec cette formation :
- Licence étudiant 1 an
- Support technique 1 an
- Attestation officielle
Agréé Emploi
Québec
Québec
à partir de : 1,399.99$ /pers.
Inclus avec cette formation :
- Licence d'essai 1 mois
- Support technique 1 an
- Attestation officielle
Agréé Emploi
Québec
Québec
à partir de : 399.99$ /pers.
Inclus avec cette formation :
- Licence d'essai 1 mois
- Support technique 1 an
- Attestation officielle
Agréé Emploi
Québec
Québec
à partir de : 959.99$ /pers.
Besoin de connaître votre niveau?
Choisissez la formation qui répondra au mieux à vos besoins en utilisant l’outil d’auto-évalutation Formation CAD

